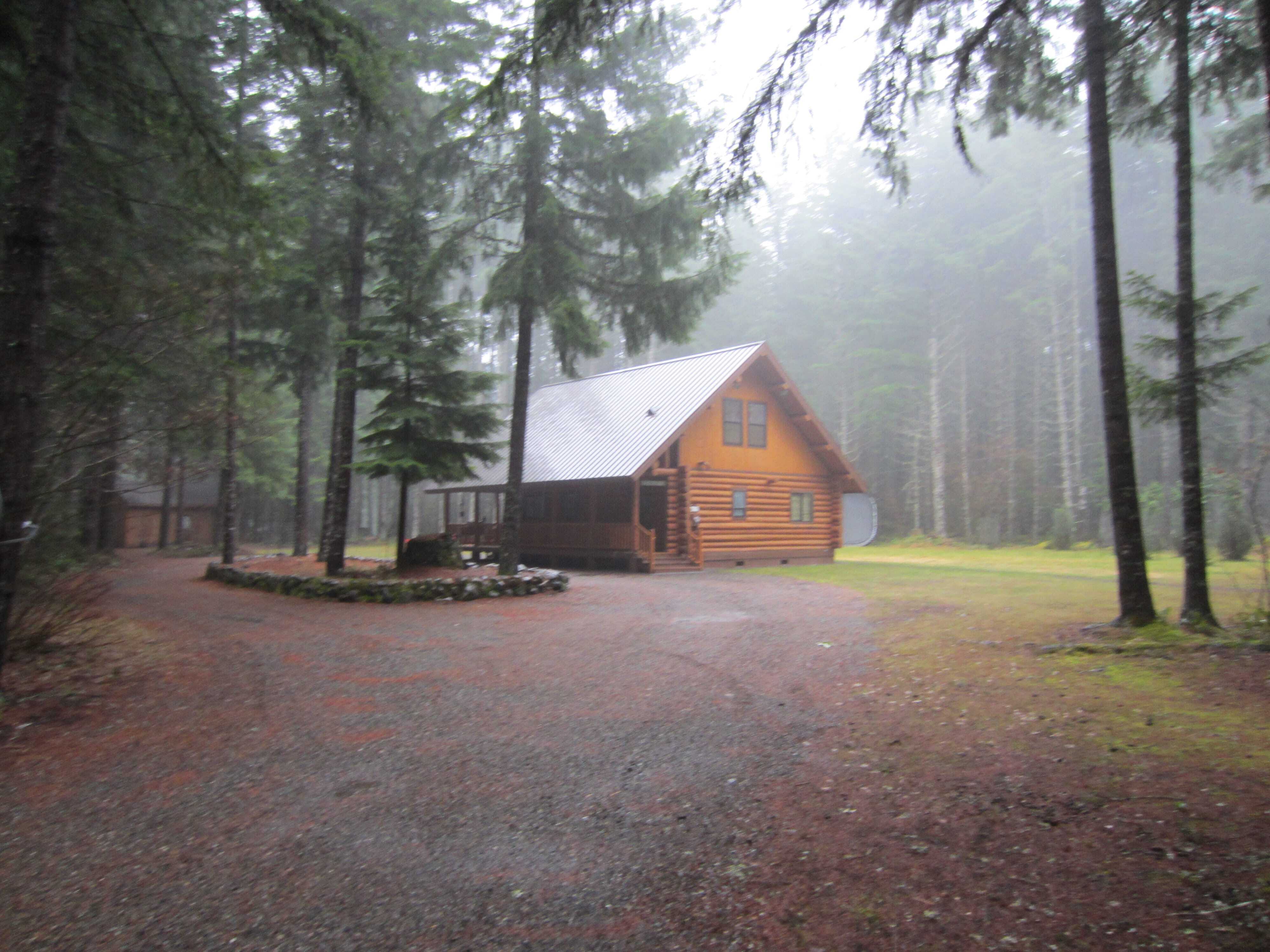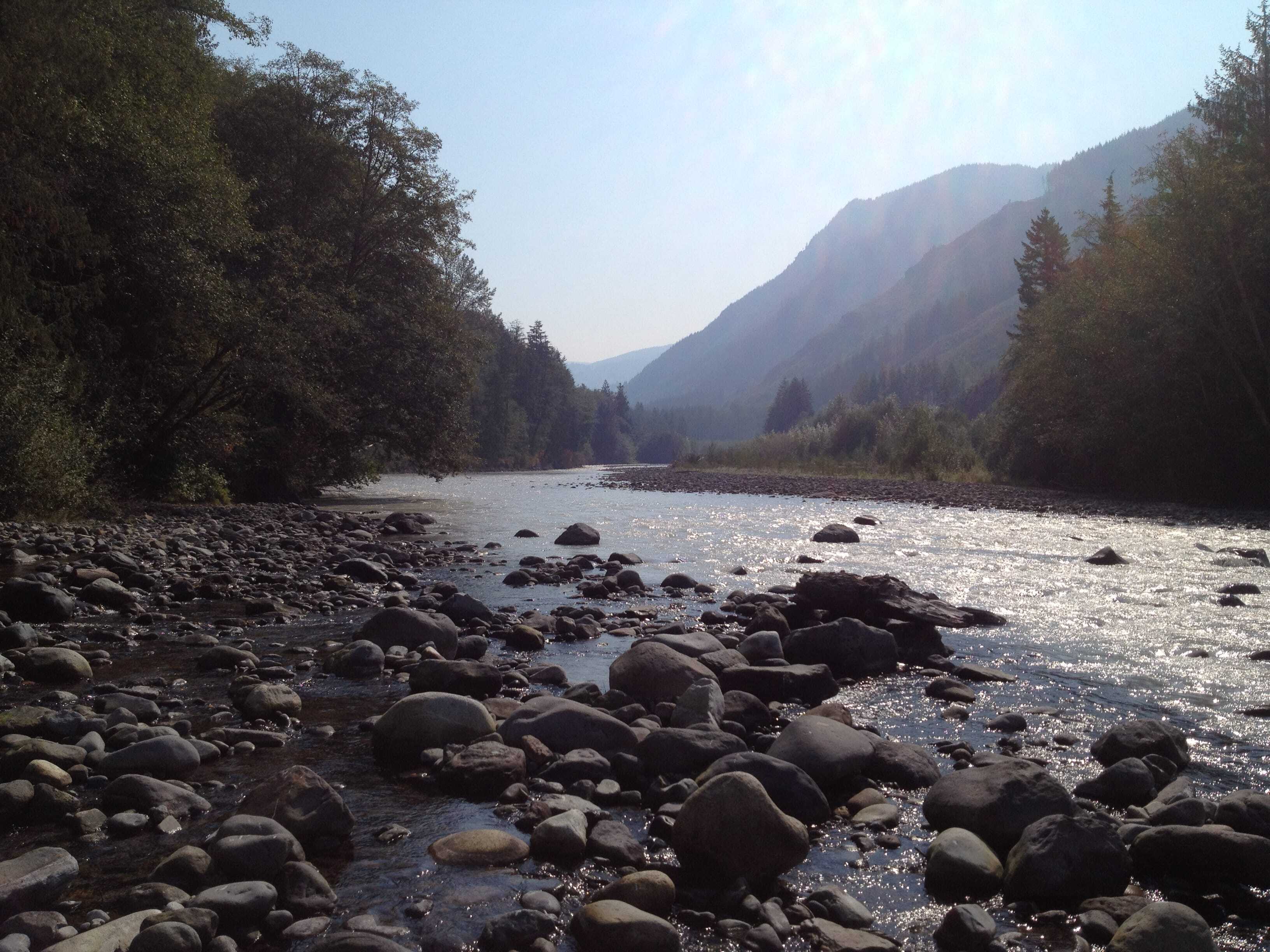A couple of years ago we had the pleasure of remodeling the kitchen of this beautiful log cabin( see my post about it here: Installing IKEA cabinets in a log home). It’s not every day that we get the opportunity to work in such a peaceful story-book setting, so when we were asked to come back and remodel the bathrooms, we jumped at the opportunity!
There were a couple of challenges with the bathroom remodels here. First was the lack of space. Both bathrooms were really small, and since knocking out walls and enlarging the space wasn’t an option, we had to plan everything down to the inch to get the most out of the space.
Installing a custom tile shower pan allowed us to utilize a few more inches for our shower instead of relying on pre-fab shower pans which come in limited sizes. We also swapped out the traditional door for a pocket door.
The other challenge was that the ceiling consisted of 1-1/2″ floor boards set atop log beams. This meant that there were no cavities between the floors to run our plumbing for the upstairs bathroom.
We hated the platform that the previous builder had installed to give space for the plumbing, and opted instead to build a soffit into the ceiling below to conceal the pipes.
We also decided that the tub just took up too much room and the family never used it anyway, so we opted for a shower instead, which increased the space dramatically.
Removing the old tub opened up enough space that we were able to add an extra vanity, and with three daughters sharing the upstairs bathroom, it’s going to be put good use.
Another way we were able to increase the sense of space was by removing the tongue and groove paneling from the walls and replacing it with drywall. The lighter colored walls really helped to brightened up the room.
Clear frame-less glass shower doors are another way of maintaining a sense of space in a small bathroom.

By using frame-less glass for the shower enclosure, we maintained an open spacious feeling in this limited space.
The modern colors and textures of the new bathrooms against the rustic elements of the log cabin create a compelling contrast which we really like.
Overall it was a just a really fun project. With the beautiful scenery and the peacefull surroundings, and the amazing elk who visited us daily, we’re going to miss heading out there!




Amazing that such a modern interior bathroom looks so good with a old rustic log cabin. Surroundings of the cabin looks gorgeous. Very well done.