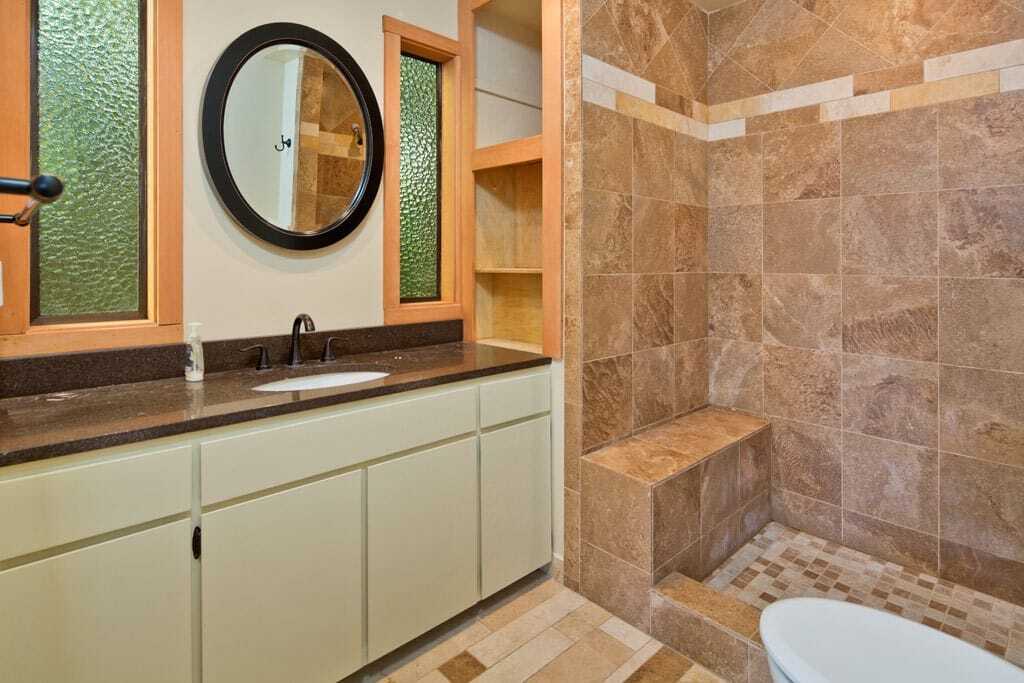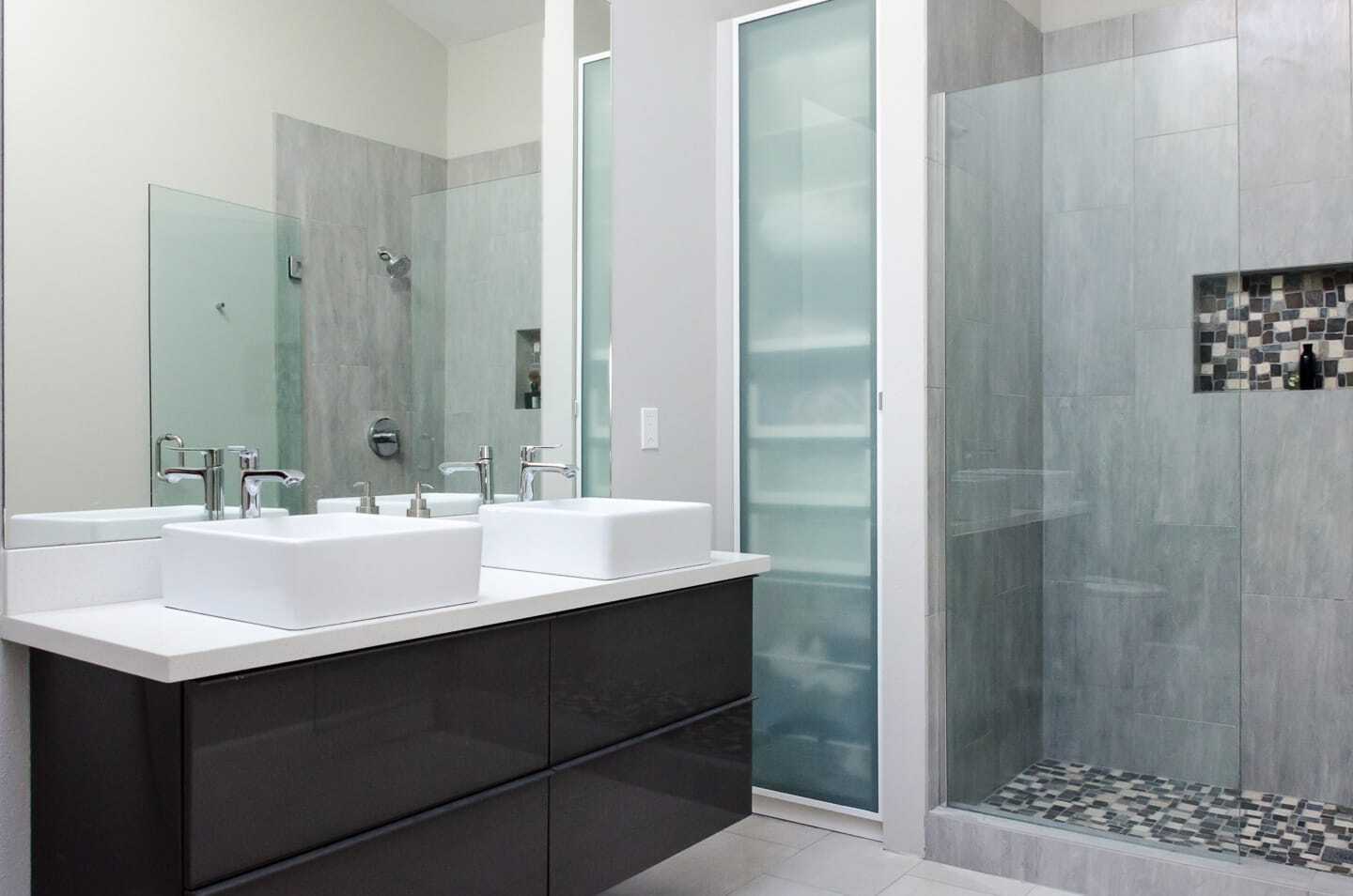A few months ago, one of our loyal customers (see their kitchen remodel here) called us back out to help them remodel their bathrooms. Their master bath, especially needed help. While the existing bathroom was in good shape, it was really small, and very poorly designed. Our customers complained that they practically have to climb over the toilet to get in and out of the shower, and while the bench is nice, it gets in the way of the shower curtain, so water ends up spilling out onto the floor – not good!
 To get the space we needed to make things right, we decided to steal a little space from the ample master bedroom. This allowed us to move the toilet away from the shower – ’cause nobody really wants to stare at the toilet while they’re showering, right?! – and still have enough room for a double vanity.
To get the space we needed to make things right, we decided to steal a little space from the ample master bedroom. This allowed us to move the toilet away from the shower – ’cause nobody really wants to stare at the toilet while they’re showering, right?! – and still have enough room for a double vanity.
 The shower size stayed the same, but without the bench there’s more room to move and stretch out.
The shower size stayed the same, but without the bench there’s more room to move and stretch out.
 And now that the toilet is out of the way, we were able to put in a beautiful frame-less glass door, which again contributes to the open spacious feel.
And now that the toilet is out of the way, we were able to put in a beautiful frame-less glass door, which again contributes to the open spacious feel.
 Niches are a must in any shower. Here we used the same mosaic as we did for the floor to create an accent. To avoid the need for bullnose or exposed edges, our tile guy, Eugene, meticulously mitered the outside corners of the niche for a really sleek look.
Niches are a must in any shower. Here we used the same mosaic as we did for the floor to create an accent. To avoid the need for bullnose or exposed edges, our tile guy, Eugene, meticulously mitered the outside corners of the niche for a really sleek look.
 One of the most dramatic changes we made was to vault the ceiling. They were already vaulted in the master bedroom, but the existing bathroom ceilings weren’t. This made a HUGE difference.
One of the most dramatic changes we made was to vault the ceiling. They were already vaulted in the master bedroom, but the existing bathroom ceilings weren’t. This made a HUGE difference.
 As a crowning touch we added in a skylight which just pours light into the bathroom. A real bonus here in the Northwest!
As a crowning touch we added in a skylight which just pours light into the bathroom. A real bonus here in the Northwest!
Speaking of bonuses – yes, these floors are heated, and while some people might consider this a luxury, all I can say is: nothing’s quite so welcome as the feel of warm tile floors when you walk barefoot into the bathroom on a cold winter morning!
 All combined, the results are jaw-dropping when compared to the original, cramped bathroom! The new master bath is a beautiful oasis, full of light and space. Yeah, we’re pretty proud of this one!
All combined, the results are jaw-dropping when compared to the original, cramped bathroom! The new master bath is a beautiful oasis, full of light and space. Yeah, we’re pretty proud of this one!





Thanks Tim and crew for our beautiful bathroom. We enjoy the sunshine everyday and our kids love the space. It truly became a master bathroom and has upgraded our lifestyle. Tim you and your crew is exceptional and very hard working.
You’re so welcome! Everyone had a great time working there, and we’re all really proud of how it turned out. Thanks for stopping by to leave such a nice comment! See you for the next project! 🙂
Hi Tim,
I have enjoyed reading your every project. You have done marvelous jobs. Your blogs show your professionalism and your enthusiasm.
May I have a question for this project? Is the lien closet behind the shower a tall cabinet with a glass door or a built in closet with dry walls and a glass door?
Thank you.
Hi Mungyu! It’s a PAX unit with a glass door. We just built it into the recessed space between the shower and the outside wall. It worked out great. Thanks for reading!