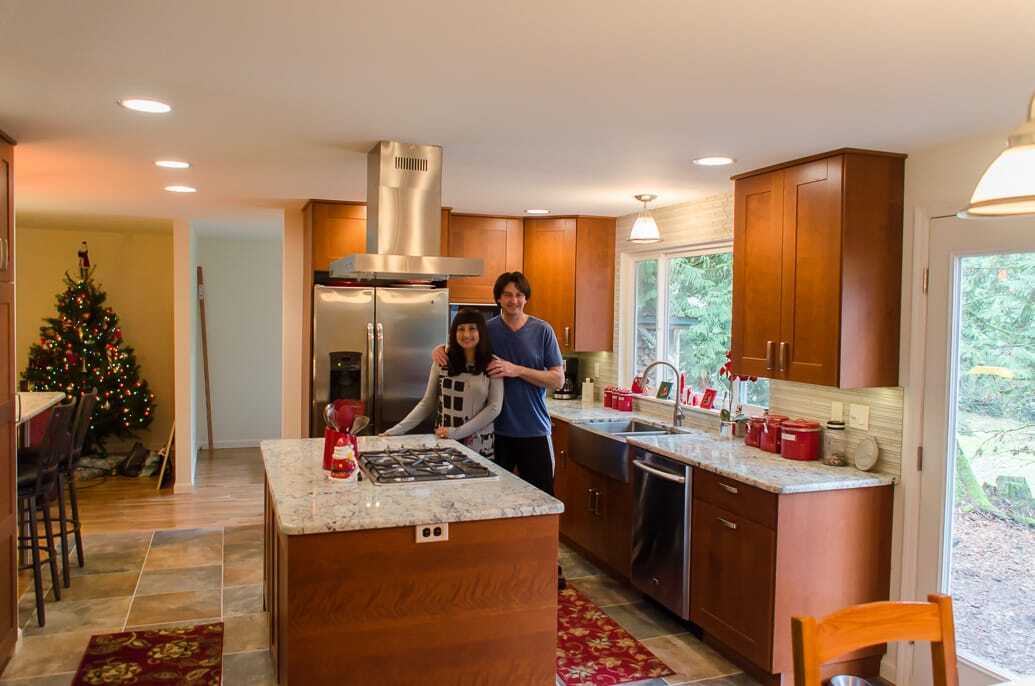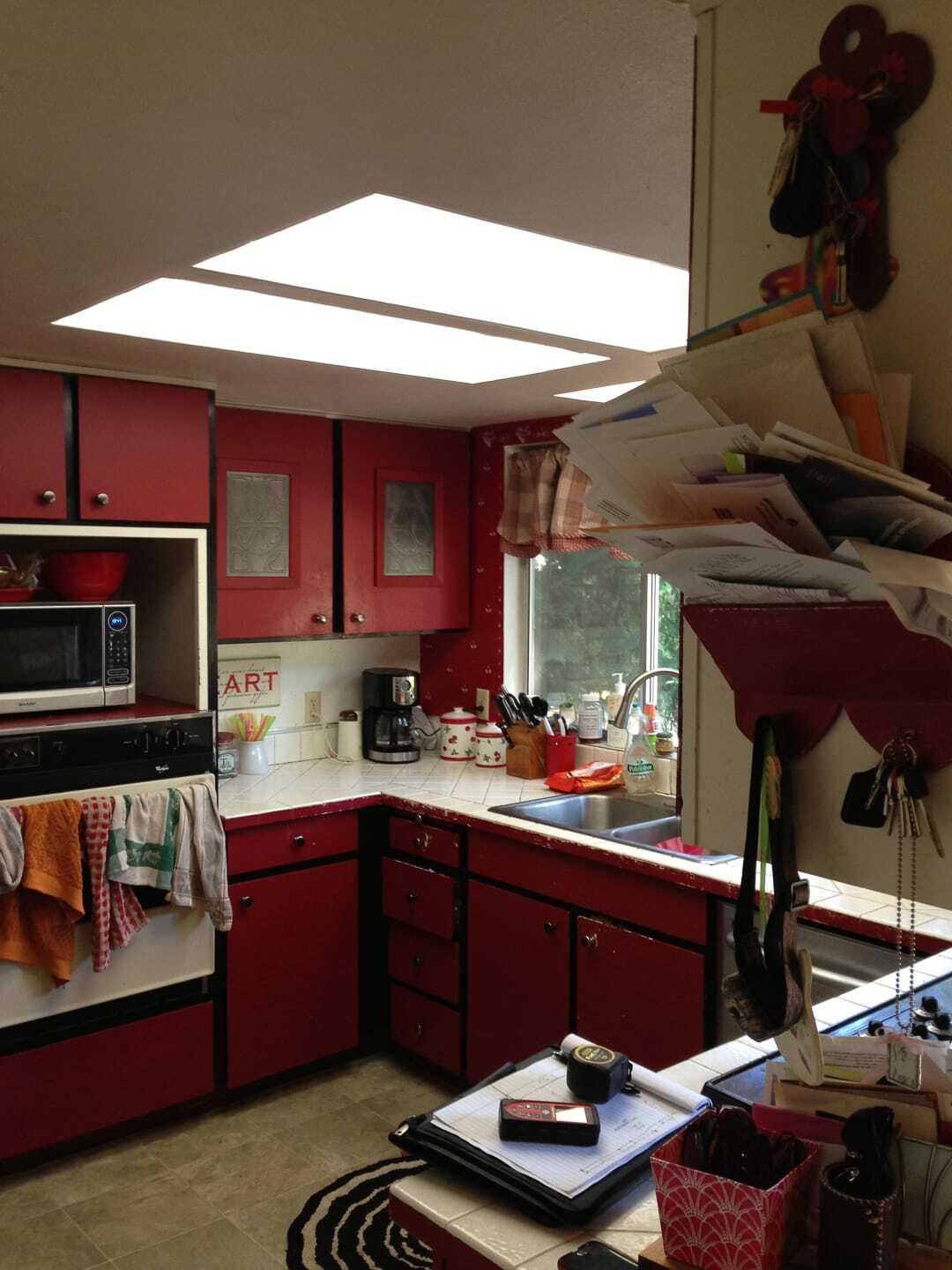Last Month we finished remodeling this beautiful kitchen in Issaquah, WA. just in time for Christmas. In fact we cut it pretty close, and ended up working on Christmas Eve, connecting the gas and hooking up the cooktop!
Humble beginnings: These guys have been waiting a long time to update this tired old kitchen!
They really wanted a big open space, so the plan from the beginning was to take out this wall between the family room and the kitchen
The ceilings throughout the house were kind of low to begin with at only 93″, so the dropped ceiling in the kitchen just didn’t make any sense. So it definitely had to go, and that gave us a good excuse to scrape the popcorn texture off the surrounding ceilings while we were at it.
When you’re planning to make major changes to a kitchen, it’s a really good idea to draw it up first with scale drawings and a 3D model. So that’s exactly what we did, and after a few revisions we had a design to work from and it was time to get to work!
The glass mosaic backsplash that the customers picked out looks great. I really like that they decided to go all the way to the ceiling instead of just stopping at the cabinets.
For the microwave, we created a built-in look, by cutting out the center of a 24×15″ door. To get the microwave to sit back far enough, we actually had to cut out the back of the cabinet, and create a recessed frame in the wall! Hey, whatever it takes, right!
It seems like whenever I design a kitchen with the cooktop in the island or peninsula we always get hung up on the subject of ventilation. No matter how well these hoods are designed, no one really likes having them hanging in their face and blocking their view while they’re cooking. The alternative of course is to have a downdraft, but the problem with those is that they’re really not as effective as a regular hood, and in the case of this kitchen, they have a built-in oven under the cooktop, so there’s no room for a downdraft. The solution here was to get a really good strong fan, and mount it above eye level.
Everything came out just as we all had hoped, and I have a feeling there will be a lot more holiday memories made in this kitchen!







Hi,
I’m in love with this kitchen! It’s adorable!
Can you tell which granite you used for your countertop.
Thank you,
Rimma