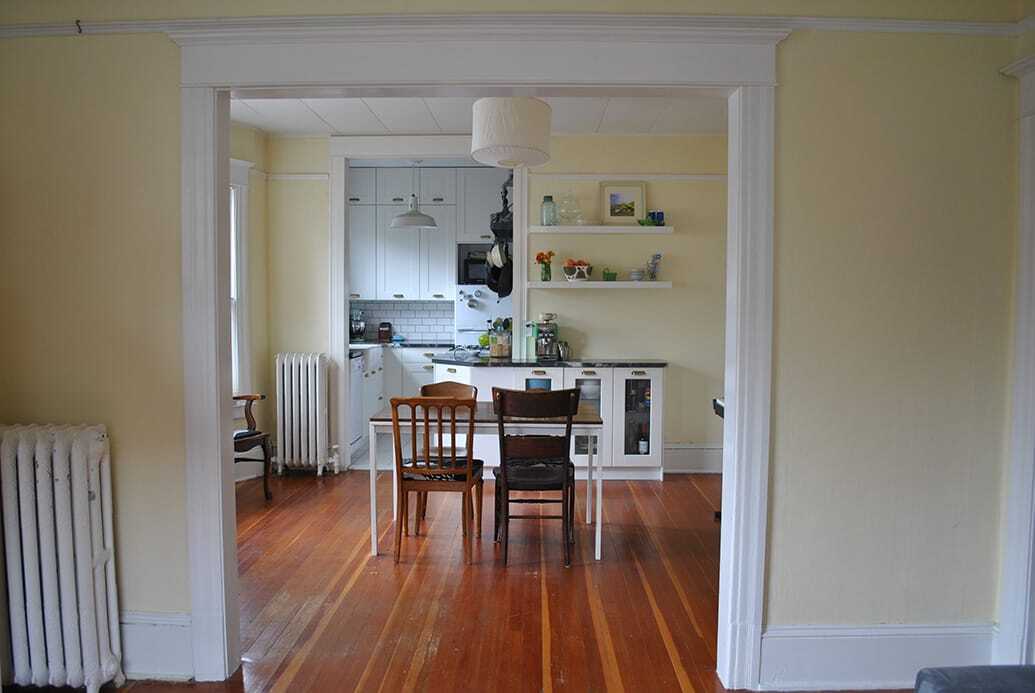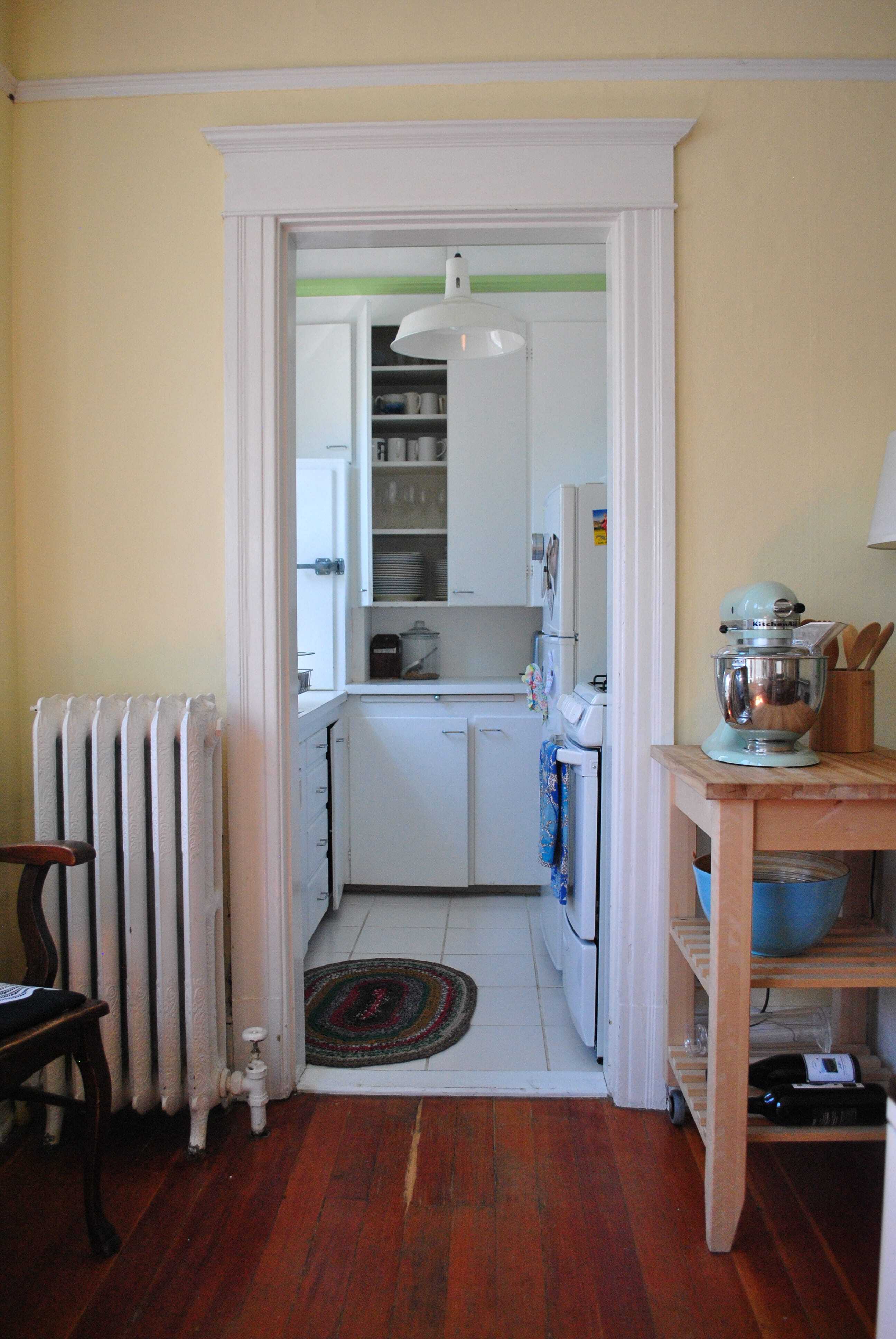Early this year, we were asked to renovate this small apartment kitchen in Seattle. Measuring only 6’6″x7′ it’s certainly one of the smallest kitchens I’ve worked on. Heck, most people have closets bigger than that!
So the goal was to open things up, and design the cabinets in a way that would make the most of the small space.
As you can see from the photo above, the original kitchen was really cramped. With just a few cabinets, and very little counter space, this is not a kitchen for someone who really likes to cook and bake like our homeowner. So the first order of business was to open up the wall. With a larger opening into the kitchen, we were able to spill the cabinets out into the dining room, creating more storage and more workspace.
One of the oddest things about the kitchen, is that the gas meter is installed inside! How weird is that?! They tried to get the gas company to move it so they’d have more room for cabinets, but it would have been too costly. Their solution: Hang a pot rack in front of it! Hey, it works.
When dealing with a space this small, you’ve gotta think outside the box. IKEA’s corner wall cabinet here was a smart touch, and the glass fronted wall cabinets can act as a buffet or an extra work space. The shallow depth means they don’t steal too much space from the dining area.
One of the really good things this small space has going for it is it’s tall ceilings. To take advantage of that, we stacked the wall cabinets using IKEA’s 39″ wall cabinets on the bottom, and 15″ high cabinets on top.
The owners did a beautiful job designing this kitchen to fit into their 1920’s apartment building. Using IKEA’s “Adel off white” cabinets and “Domsjo” farmhouse sink with brass cup style handles and a gorgeous black marble countertop, it all works so well together.
Do you have a small kitchen? Id love to hear about it. Share your comments below!







Love the tile
Thanks!
Wow; that is impressive and intimidating and inspirational all at the same time. Gorgeous! So beautiful! I would love that kitchen!