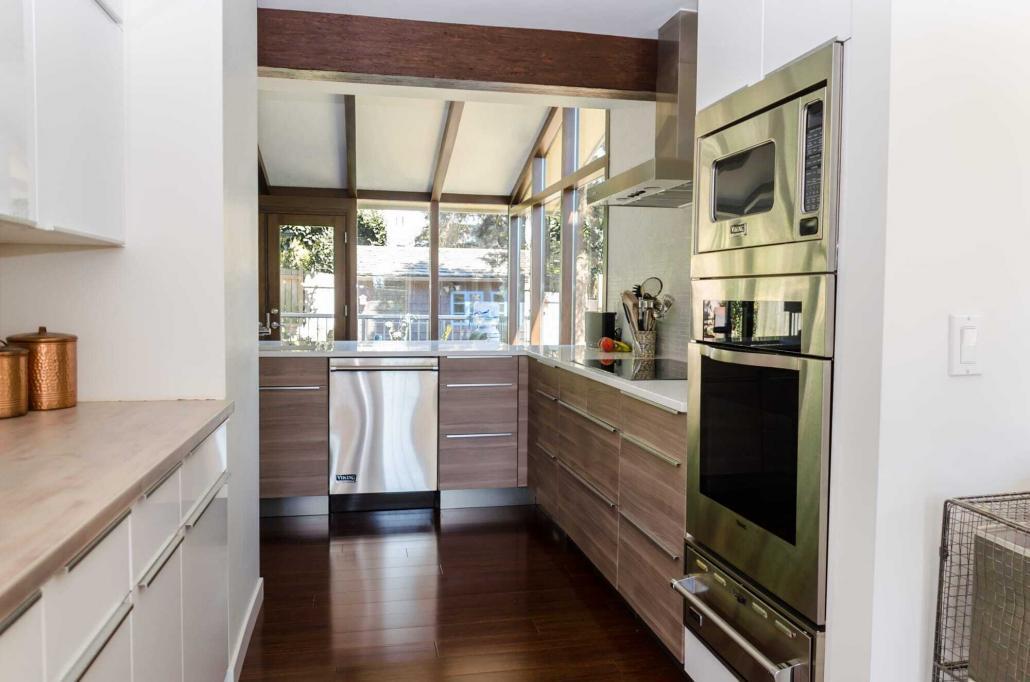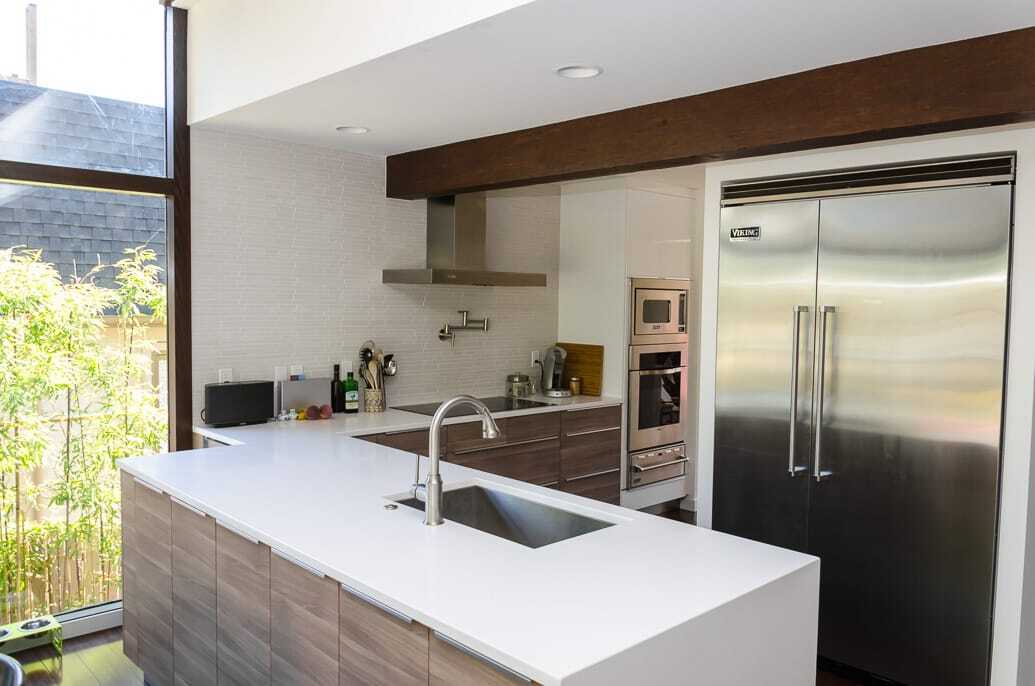We installed this beautiful kitchen in December of last year, but because of all the construction going on throughout the house I wasn’t able to get any decent pictures. So I was thrilled when the client called me out this week to look at some other work in the house because I knew I could finally get some finished shots of the kitchen!
 This kitchen was done in a combination of IKEA’s SOFIELUND, and ABSTRAKT white. I’ve said it before, but I think mixing door styles like this is one of the smartest things you can do to kick your kitchen design up a notch, and this is one of my favorite combinations. To add a little extra touch, the designer called for stainless steel (RUBRIK, which is no longer available) toekicks. Pretty cool, huh!?
This kitchen was done in a combination of IKEA’s SOFIELUND, and ABSTRAKT white. I’ve said it before, but I think mixing door styles like this is one of the smartest things you can do to kick your kitchen design up a notch, and this is one of my favorite combinations. To add a little extra touch, the designer called for stainless steel (RUBRIK, which is no longer available) toekicks. Pretty cool, huh!?
 In a typical kitchen, you might expect to find some upper wall cabinets on either side of the hood, but as you can see here, leaving out those extra cabinets gives the space an open, uncluttered look. And by choosing a subtle white tile with some nice variation and texture instead of something too bold or busy, they maintained the clean, refreshing feel of the design.
In a typical kitchen, you might expect to find some upper wall cabinets on either side of the hood, but as you can see here, leaving out those extra cabinets gives the space an open, uncluttered look. And by choosing a subtle white tile with some nice variation and texture instead of something too bold or busy, they maintained the clean, refreshing feel of the design.
 We stacked the upper cabinets in the “baking station” to take advantage of the tall ceilings. Notice too, we used butcherblock here instead of quartz to keep things interesting and set it apart as it’s own work area.
We stacked the upper cabinets in the “baking station” to take advantage of the tall ceilings. Notice too, we used butcherblock here instead of quartz to keep things interesting and set it apart as it’s own work area.
 For the peninsula, we stacked the cabinets back to back using the 12″ deep upper wall cabinets on the backside. Not only does this add a ton of storage but it also adds tons workspace with the extra deep countertops.
For the peninsula, we stacked the cabinets back to back using the 12″ deep upper wall cabinets on the backside. Not only does this add a ton of storage but it also adds tons workspace with the extra deep countertops.
I really love the way this kitchen came out, and my clients love seeing the shocked look on their friends faces when they tell them the cabinets came from IKEA!




