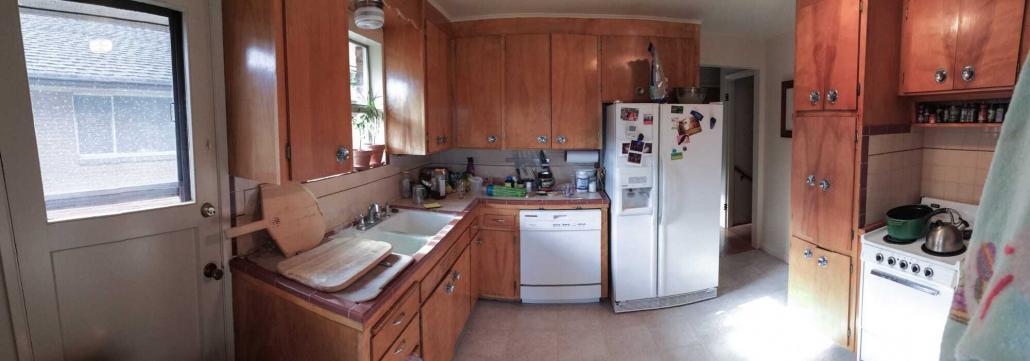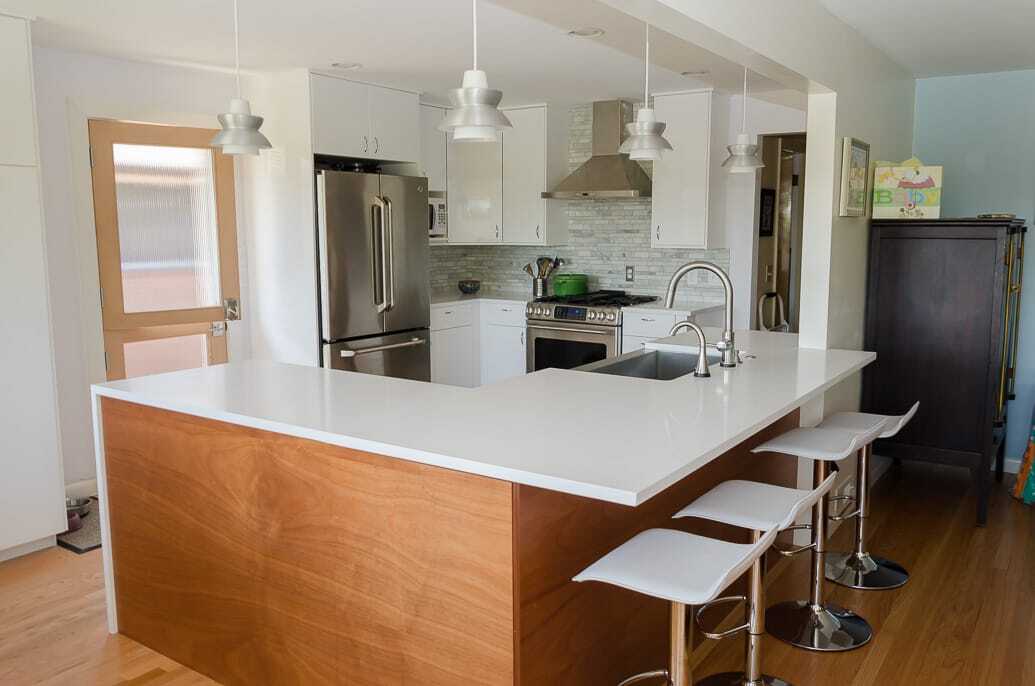Last month we finished this awesome kitchen remodel in Seattle. The house is a mid-century home, built in 1954, and the kitchen hadn’t been touched since the house was built!
 The customers wanted a bigger, more open kitchen, so we decided to take out some walls and spread out a little.
The customers wanted a bigger, more open kitchen, so we decided to take out some walls and spread out a little.
 we decided to take out the wall between the dining room and kitchen, but also wanted to remove part of the living room wall which is load bearing. This meant replacing the existing beam with a new longer beam.
we decided to take out the wall between the dining room and kitchen, but also wanted to remove part of the living room wall which is load bearing. This meant replacing the existing beam with a new longer beam. As you can see, removing walls isn’t a simple as grabbing a sledge hammer and going to town! All of those wires will need to find a new home, as will the HVAC. And now that the walls are gone there are holes in the floor that will need to be patched. Fortunately we’ve done this before, and knew what to expect!
As you can see, removing walls isn’t a simple as grabbing a sledge hammer and going to town! All of those wires will need to find a new home, as will the HVAC. And now that the walls are gone there are holes in the floor that will need to be patched. Fortunately we’ve done this before, and knew what to expect!

It’s never an easy choice to remove a window and the natural light it brings, but even without the walls, the space was still limited, so the kitchen window was sacrificed in favor of more cabinet space.
The customers wanted to get rid of the old vinyl and extend the hardwood floors through the kitchen, but to get the hardwoods from the living and dining room to join up and interlace with the hardwoods in the hallway off the kitchen was no easy task. In the end, we decided it would be best to just remove the hardwood in the dining room and mix it in with the new hardwoods. After sanding and refinishing, the floors would be completely seamless.
 We wanted to get the majority of work done before refinishing the floors to avoid any scuffs or scratches. So, with the new floors laid it was time to install the cabinets.
We wanted to get the majority of work done before refinishing the floors to avoid any scuffs or scratches. So, with the new floors laid it was time to install the cabinets.
Our clients went with IKEA’s Abstrakt White cabinets for a slick modern feel, but to keep it from looking too stark, and in keeping with the feel of the house, they decided to get some accent doors and panels in mahogany. There are actually a few vendors out there who make doors and panels specifically to fit IKEA cabinets, and after shopping around, our customer decided to go with Scherr’s.
 Marble is a really popular material right now. As a countertop material, it may be too high-maintenance to use in the kitchen, but it works great on the backsplash. Here it adds an organic feel to soften the the high-gloss white cabinets and white quartz countertops. These tiles came from our friends at Seattle Tile.
Marble is a really popular material right now. As a countertop material, it may be too high-maintenance to use in the kitchen, but it works great on the backsplash. Here it adds an organic feel to soften the the high-gloss white cabinets and white quartz countertops. These tiles came from our friends at Seattle Tile.
 The stainless steel, undermount farmhouse sink is a nice touch. These sinks are great because they are so roomy.
The stainless steel, undermount farmhouse sink is a nice touch. These sinks are great because they are so roomy.
 The open shelves are made from the same mahogany as the doors, and were also purchased through Scherr’s
The open shelves are made from the same mahogany as the doors, and were also purchased through Scherr’s
 While we do a lot of design work for our customers, we can’t take much credit for this one. The homeowners actually did the layout themselves using an app on their iPad! They really did a fantastic job picking out fixtures and finishes too. It all ties together perfectly. The end result: a beautifully stunning mid century modern kitchen that anyone would envy!
While we do a lot of design work for our customers, we can’t take much credit for this one. The homeowners actually did the layout themselves using an app on their iPad! They really did a fantastic job picking out fixtures and finishes too. It all ties together perfectly. The end result: a beautifully stunning mid century modern kitchen that anyone would envy!





I love Grace’s new kitchen! What a fabulous space.
Great job!
Can you tell me where the sink came from?