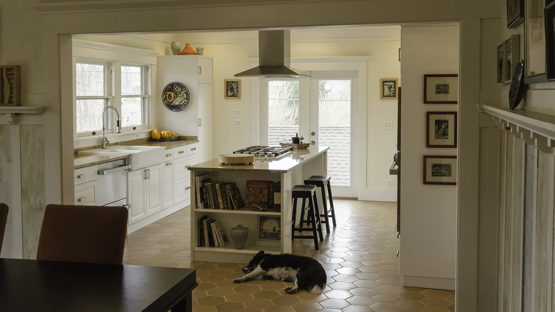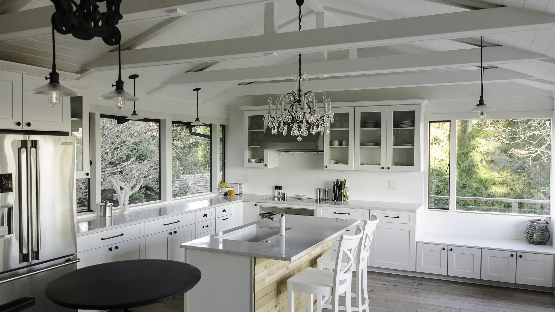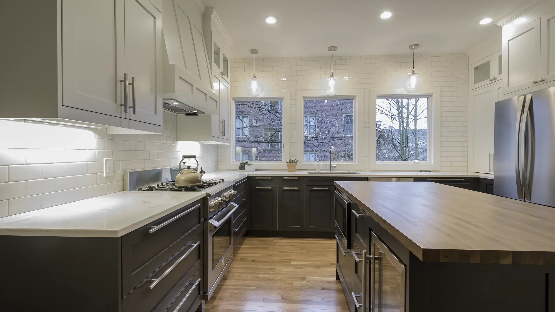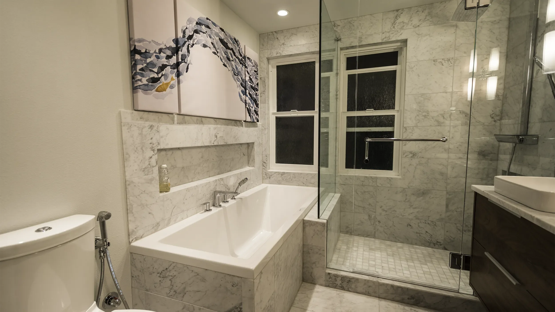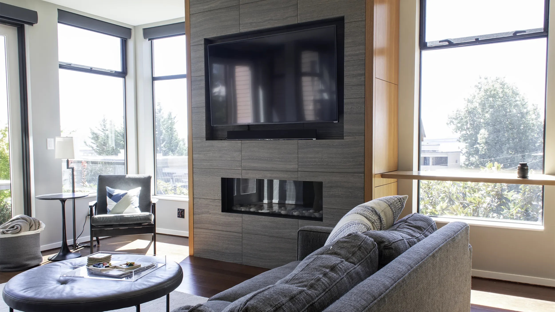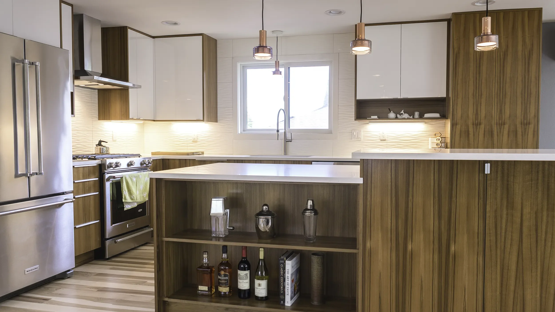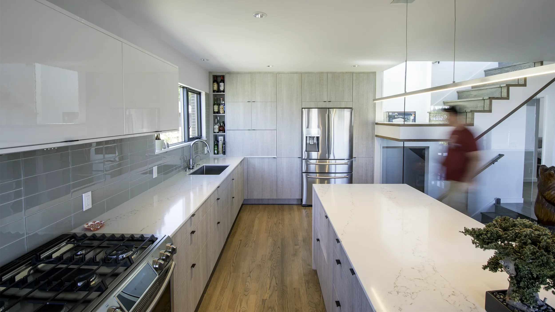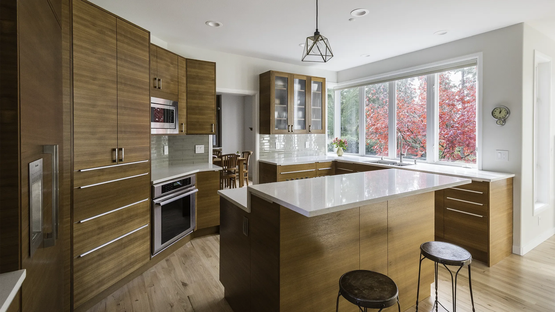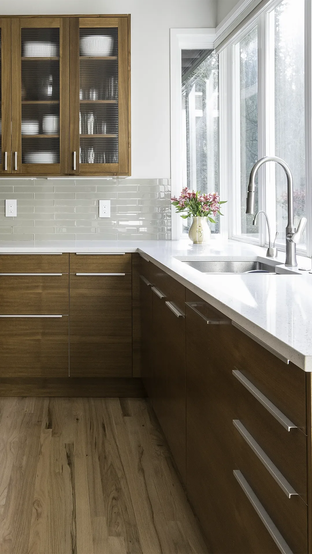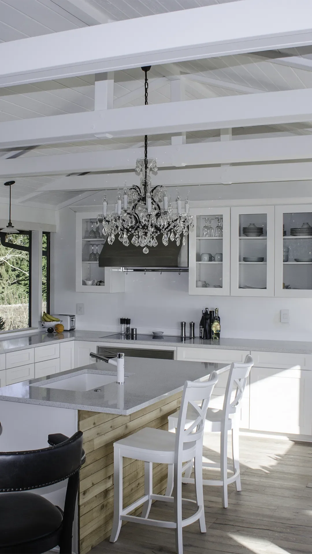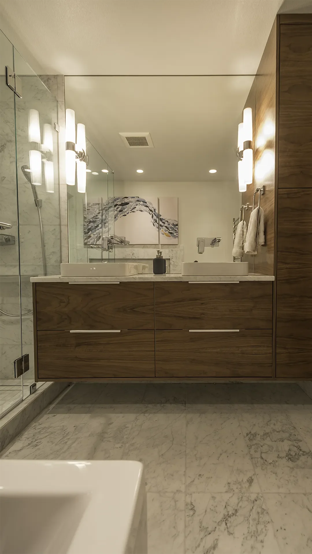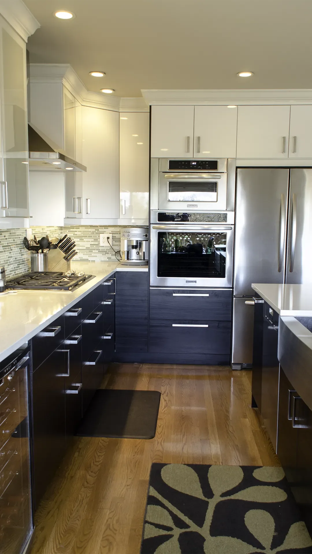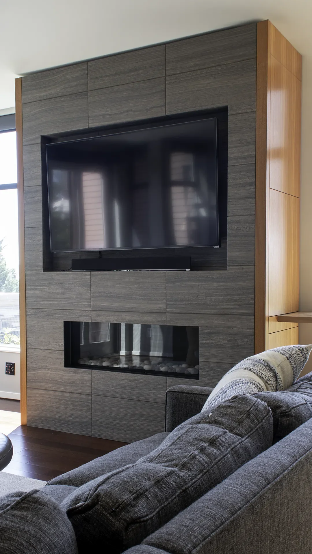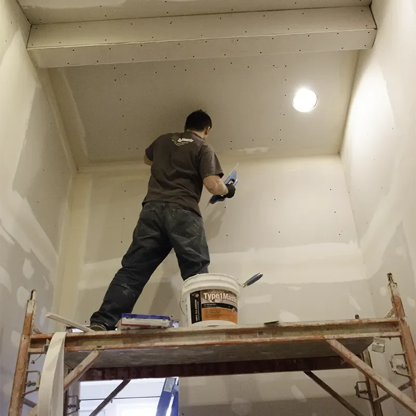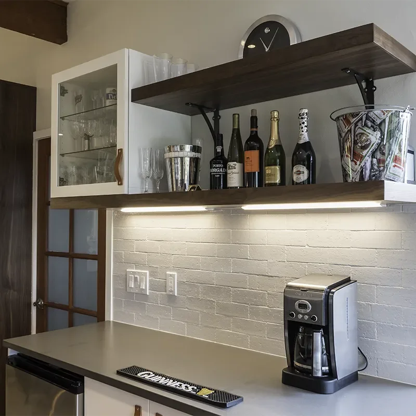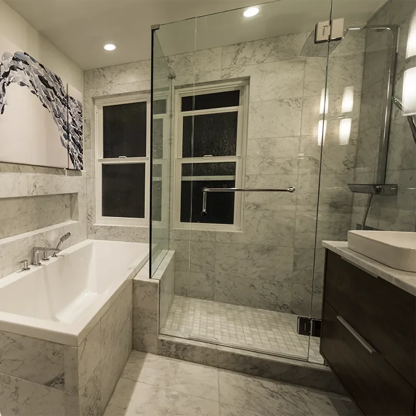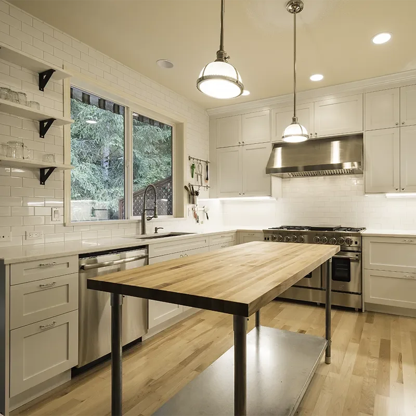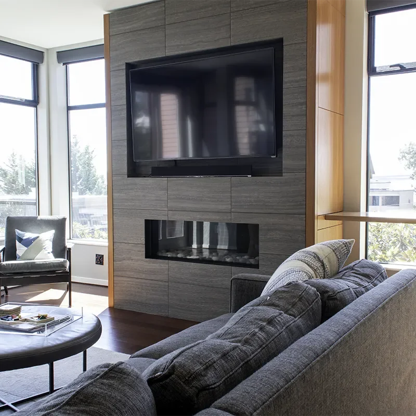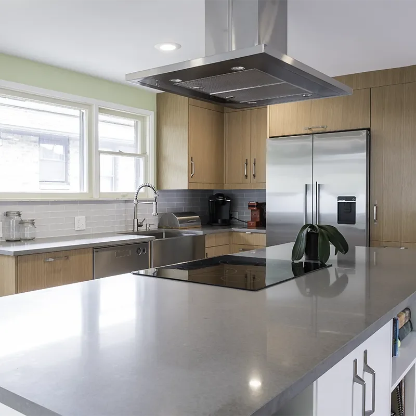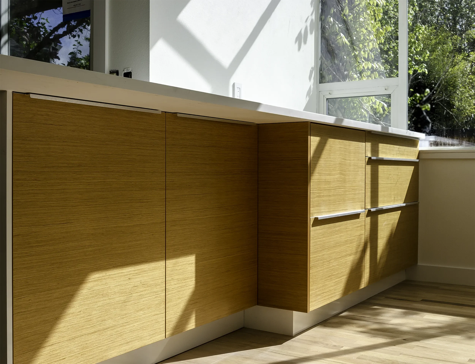
Your Dream Kitchen & Bath Remodel Starts Here
Nice To Meet You!
Meet Tim, founder of Northwest Homeworks. With over 30 years of experience in both new construction and custom remodeling, Tim launched his company in 2011 to make professional kitchen and bath transformations accessible. Specializing in full renovations, IKEA installations, and creative design solutions, his team delivers meticulous work, seamless communication and results that exceed expectations.
We’re Ready to work!
At Northwest Homeworks, we specialize in stunning kitchen and bathroom remodels—but our expertise extends to all phases of interior renovation. Whether you're opening up your floor plan by removing walls, updating outdated knob-and-tube wiring, or reconfiguring plumbing for a luxurious walk-in shower, our skilled team handles it seamlessly. We bring the same attention to detail, clear communication, and quality craftsmanship that defines our core work to every project.
Spark Your Vision: Seattle Remodels That Feel Like Home
Get inspired—dive into our past projects across Seattle and the greater Puget Sound. From timeless Craftsman revamps to Hygge-infused NW cozies, every remodel captures our clients' unique spark.
