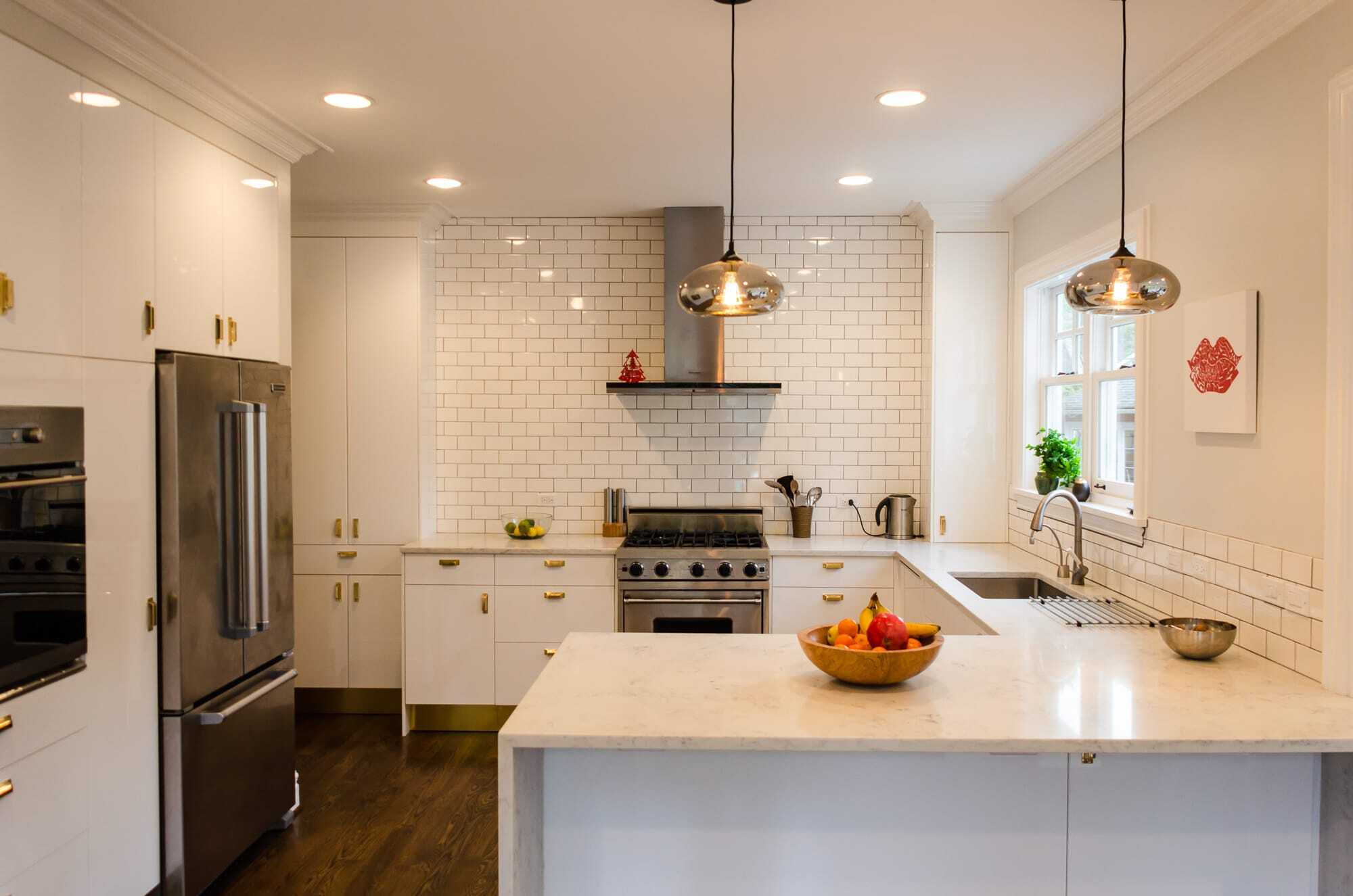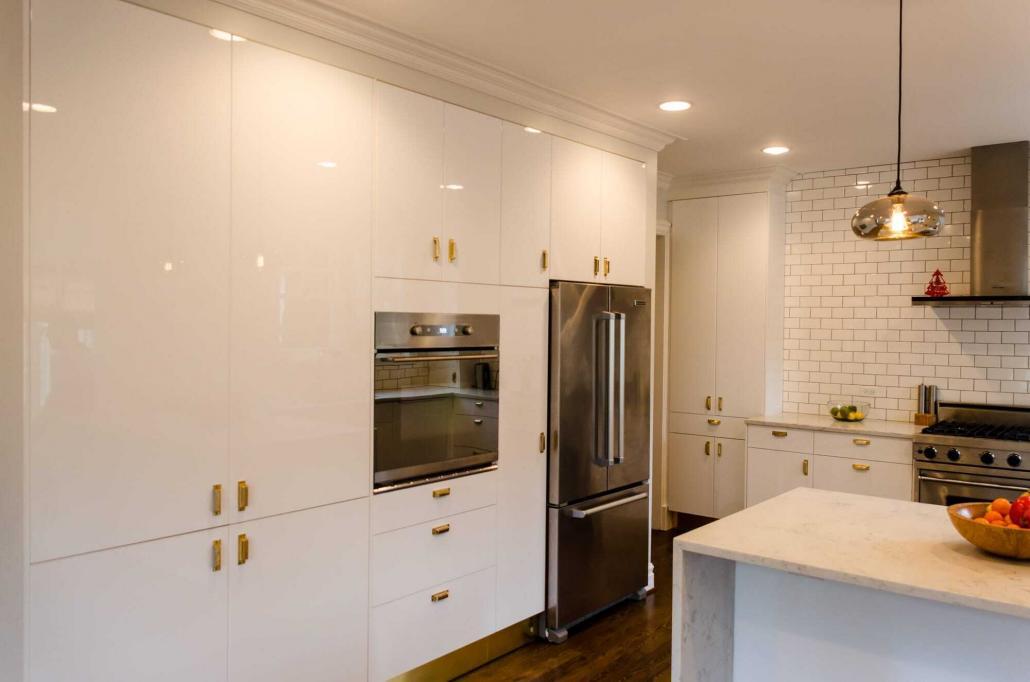Here’s a kitchen we finished last month for a client who’s not afraid to think outside the box! Working with our designer, they were able to come up with a totally unique looking kitchen that manages to blend modern features with classical elements to fit perfectly within the style of the home.
The kitchen also features some really fun IKEA hacks like this workstation/appliance garage
We used 3rd party pocket door hinges to allow the doors to open up and tuck out of the way along the sides of the cabinet. The workstation features a walnut butcherblock countertop, purchased from local hardwood supplier: Crosscut Hardwoods, and we made some matching walnut shelves to compliment.
With the doors closed, any clutter can be hidden away!
Another cool hack: toe-kick drawers like these, which are placed strategically around the kitchen for extra storage. We made these drawers by cutting down some base cabinets and installing stock IKEA shallow drawers. Since the drawers are only 21″ deep, we were able to cut the cabinet back enough to align with the rest of the toe-kick. The only drawback to these toekick drawers is that we had to raise the cabinets up an extra inch to make them fit properly. This means that the finished counter top height is 37″ instead of 36, but the customers weren’t phased by this as they are fairly tall anyway.
And how about that brass toe-kick? Wacky, right?! This is made from special order 18g sheet metal which we cut to fit, and laminated to the toe kick using contact cement. Not only is this a striking visual element by itself, but using a contrasting color toe-kick like this almost makes the cabinets look like they’re suspended.
Window seats like these are something we do quite often. We made these using 30x15x24″ refrigerator cabinets from IKEA. In keeping with standard seat dimensions, we cut them back to a depth of 18″ instead of 24″.
 Here we stacked a 30×80 pantry cabinet on top of the 30×15 fridge cabinet for storing shoes, coats and the kid’s backpacks. To make it fill out the wall, we were left with 8″ of extra space, so we decided to make use of it by cutting down a 15×80″ pantry.
Here we stacked a 30×80 pantry cabinet on top of the 30×15 fridge cabinet for storing shoes, coats and the kid’s backpacks. To make it fill out the wall, we were left with 8″ of extra space, so we decided to make use of it by cutting down a 15×80″ pantry.
Right away after my first meeting with the client, and listening to her ideas for the kitchen, I knew this would be a fun project, and I wasn’t disappointed! It’s yet another project that we are proud to have been a part of!
To See more cool IKEA hacks, check out this post from last year: IKEA Hacks and Other Fun Stuff






Can you share the hardware you used to create the hidden appliance area? You said you used 3rd party pocket door hinges – can you tell me specifically which ones?
Beautiful kitchen.
Thanks
Amy
Hi Amy-
This is the part we used: KVM-8070PEZEB24 it was a little tricky to set up. We had to drill new hinge holes in the doors, because they didn’t quite line up with the pre-bored holes, but once we got it all sorted, it worked great. The customers really like this feature. Good luck!
Hi
Can you share which type of cabinets from Ikea you used for the pivot door system? The ones I can find only have one door or in the case of 2 doors are very narrow. Did your build two separate cabinets together? I live in europe and would like this cabinet to be 120 cm wide thus I think I have to build 2×60 cm together in order to create this? Kind regards Julie
Actually what we did was to install two 24″ base cabinets on the bottom, and some modified refrigerator cabinets on the top. Then we framed the whole thing in with panels and mounted the doors to that. Hope that makes sense.
Could you tell me the hardware you used for the toe kick drawers. I’ve added toe kicks and would like pulls that are unobtrusive and allow easy access by running along the width of the drawer.
For this project we used a base cabinet which we cut down to 5″ tall, to use in place of the legs. This allowed us to simply install a standard drawer assembly (Rationell), we then we cut down the 6″ tall drawer face to fit. We used a push-latch (Utrusta) instead of handles, so you could simply tap the drawer with your toe to pop it open. Now with the new SEKTION line, the drawers have a lower profile, and you can actually do a 4″+/- toe-kick drawer. The Akurum/Rationell drawers were a little taller, so 5″ was the lowest we could make them. Hope that helps!
Like the garage! Have to bug my contractor to see if she can do this. Also the cabinet above the refrigerator; how do you modify the cabinet doors above the refrigerator to avoid a rough edge either bottom or top?
Thanks
Bill
Hi Tim! Just wanting to know what material was used to finish off the top of the window seat. Amazing work! Very Inspiring for all of us DIYers!
Hi Pinky-
We just used a 3×8 panel from IKEA. Pretty easy. It doesn’t show in these photos, but the customer ended up getting a custom cushion made for this. It looks really sharp!
What kind of microwave is that? Cool looking!
That is an IKEA microwave. This one to be exact: http://www.ikea.com/us/en/catalog/products/60288918/
Hi Tim!
Beautiful kitchen. Another question about that window seat. Is there a weight limit? Is it safe for grown adults to sit on without damaging it? I checked the IKEA site and couldn’t really find anything. What were your tricks to make it sturdy enough to hold people up?
Thank you!